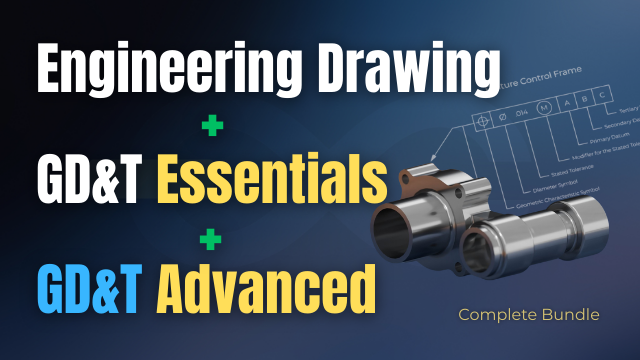This Engineering Drawing course gives engineers, designers, technicians—and entire teams—the skills to read, interpret, and create technical drawings accurately and confidently. It covers all essential drawing standards used in industry: views and projections, dimensions, tolerances, sections, symbols, notes, surface finishes, and all core ISO and ASME drawing conventions.
The training improves communication across engineering, manufacturing, and quality, reduces ambiguity, and minimizes production errors by ensuring everyone understands how to interpret drawings the same way. Clear drawings lead to fewer mistakes, faster reviews, and more reliable manufacturing outcomes.
Delivered fully online and self-paced, the course includes video lessons, quizzes, guided exercises, and practical examples from real engineering scenarios. Learners can revisit any module at any time and immediately apply the concepts to their daily work.
Suitable for beginners and those refreshing their skills, and consistently updated to reflect current ISO and ASME standards. Available for individuals as well as teams through bulk enrollment, real-time progress tracking, and SSO integration.
If you want clearer communication, fewer drawing-related errors, and a team that understands engineering drawings correctly and consistently, this course delivers exactly that.






.png)

